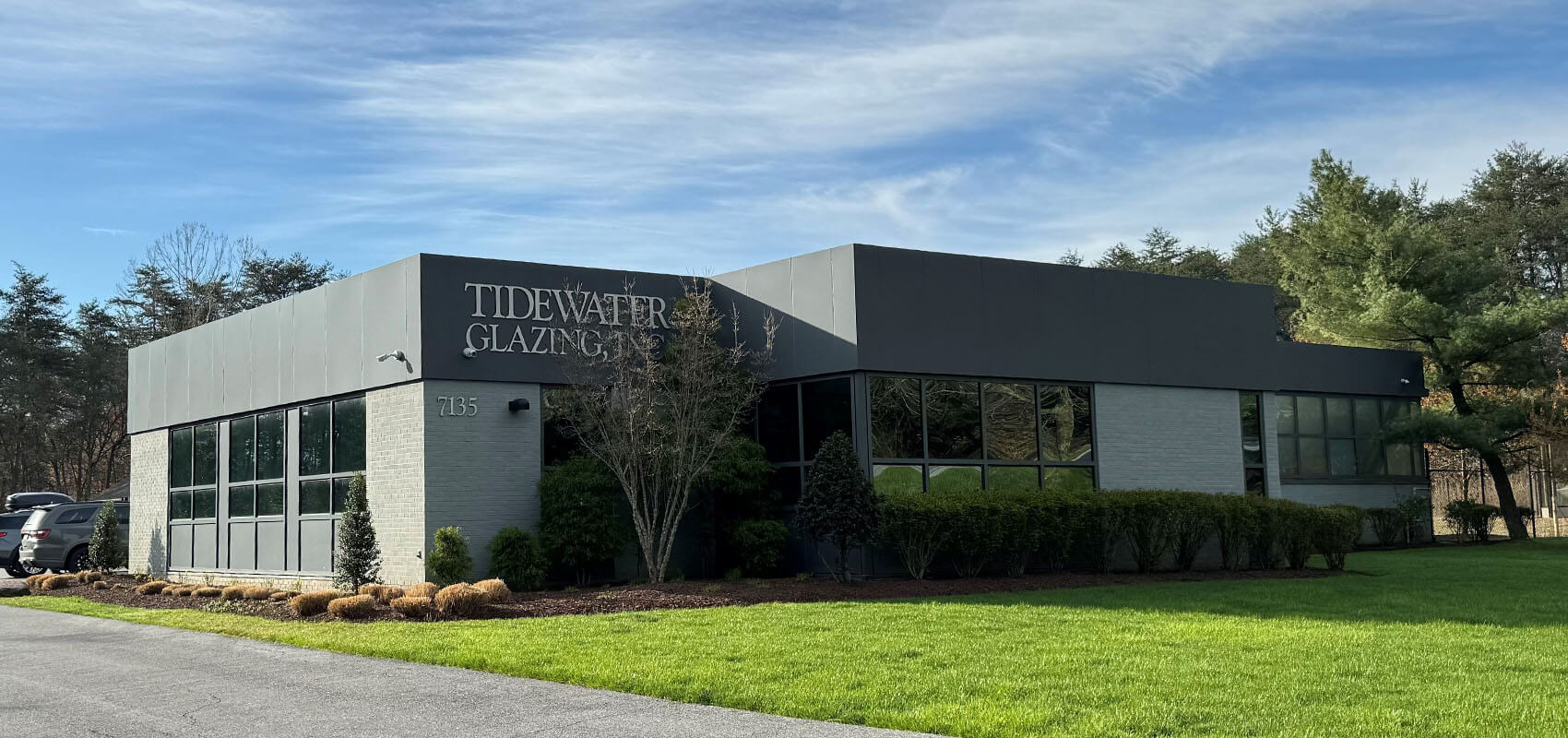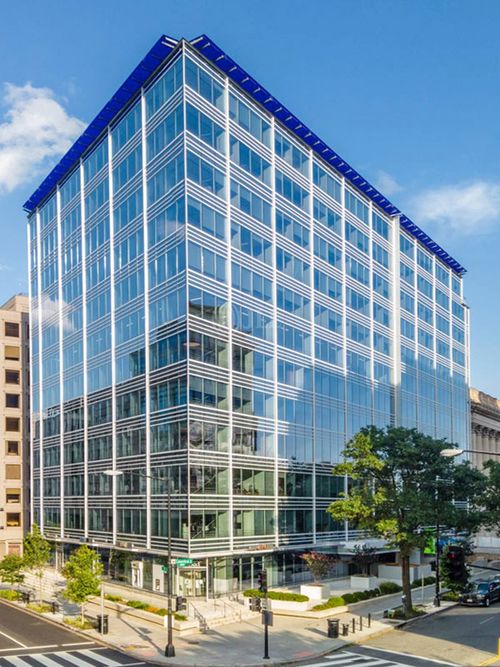815 CONNECTICUT AVENUE

815 CONNECTICUT AVENUE
Custom Facade Replacement
Change never comes easy. But for 815 Connecticut Avenue, it was time. The building’s 45-year-old façade had grown tired, and “energy efficiency” was not a term associated with the Class B structure.
After much planning and budgeting, the project moved forward in 2010 with a Trophy Class design and a LEED goal of Gold. Tidewater Glazing was selected to design and install a new, custom curtain wall to replace the existing precast and punched window scheme.T
his project provided numerous logistical challenges. The building remained occupied during the entire 3-year replacement process. As a result, all work was performed during off hours. Additionally, the curtain wall units couldn’t be staged on the inside of the structure as is traditional, but instead had to be delivered each night and hoisted in place from the street.
The envelope incorporates 68,000 square feet of curtain wall with custom silk-screened glass and floating vertical glass fins. The curtain wall required back-notching to accommodate existing concrete tolerances and to remain within strict property lines.The crowning element – 13/16” point-supported laminated glass with a blue interlayer – adds a striking touch of prominence to the building.
At its completion, the project won the Washington Building Congress’ coveted Craftsmanship Award and earned LEED Platinum status.





